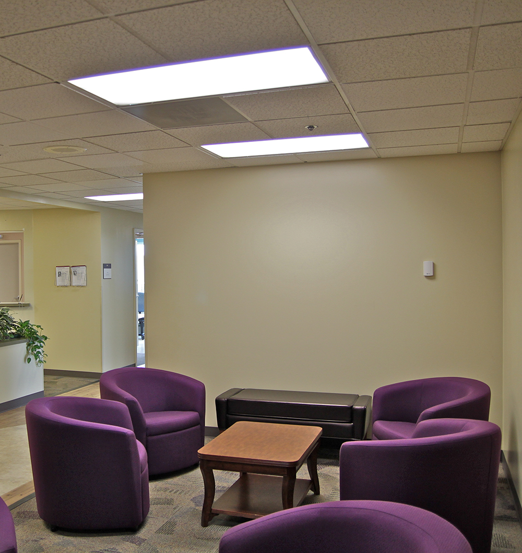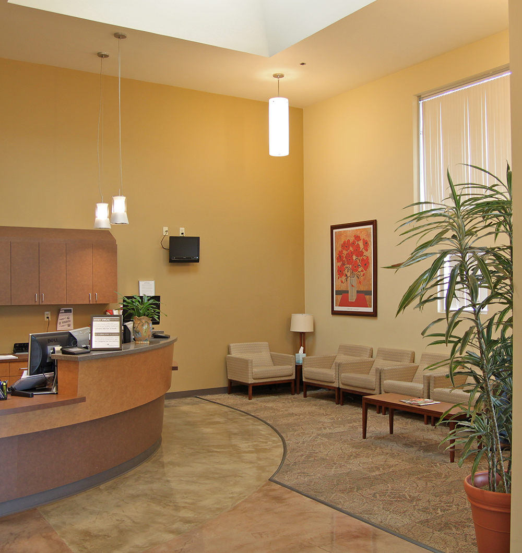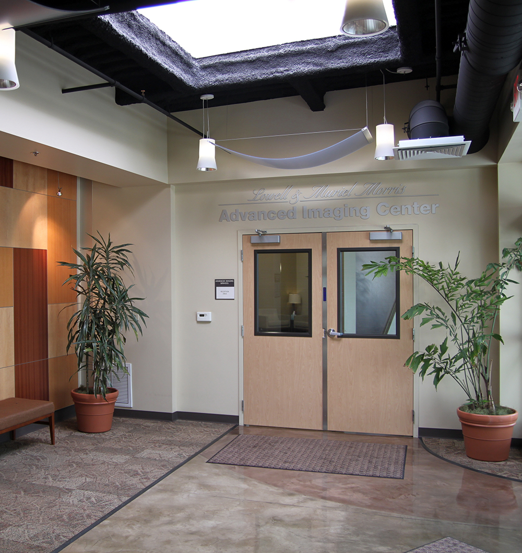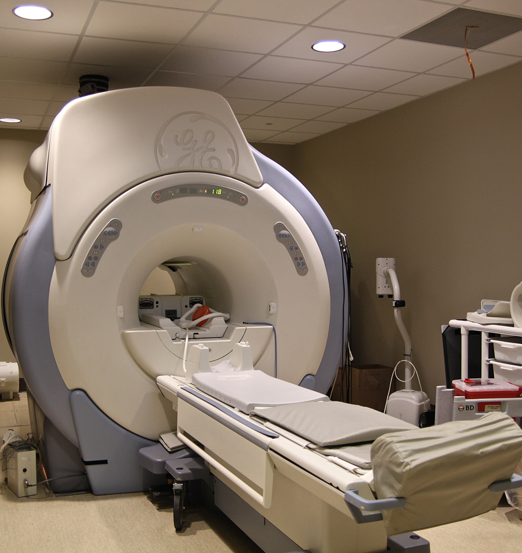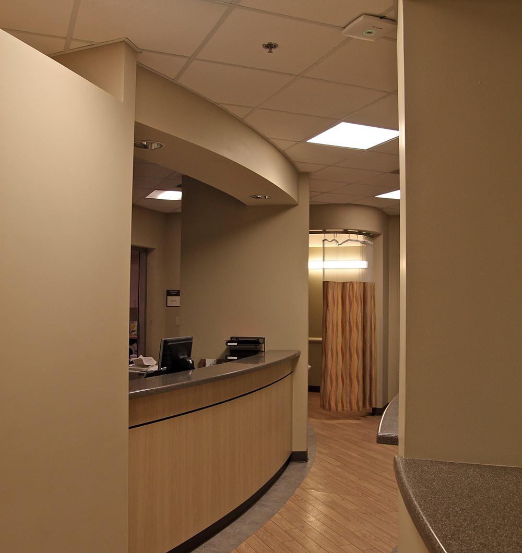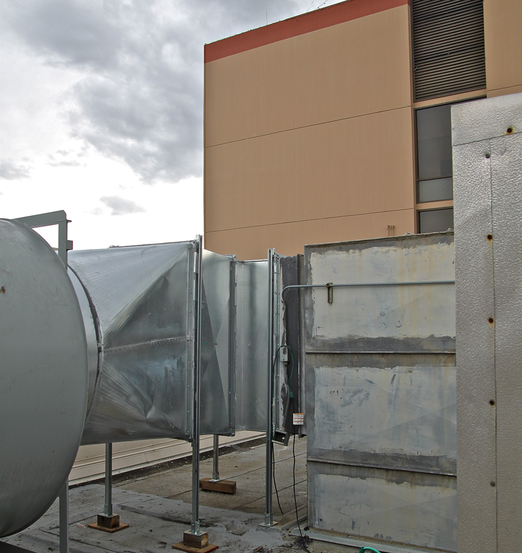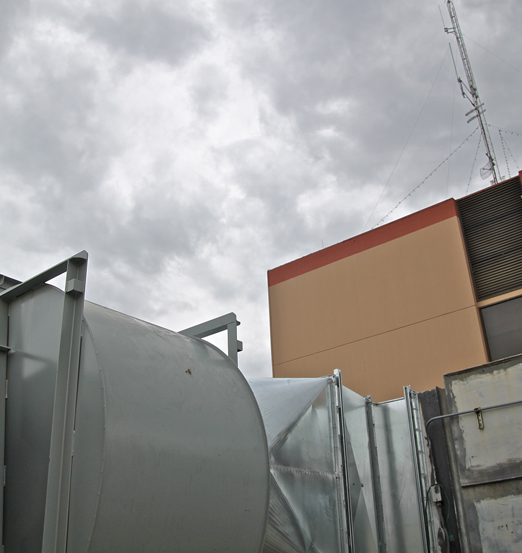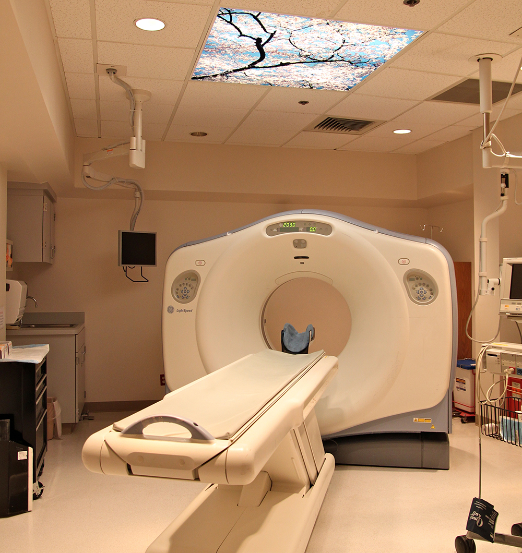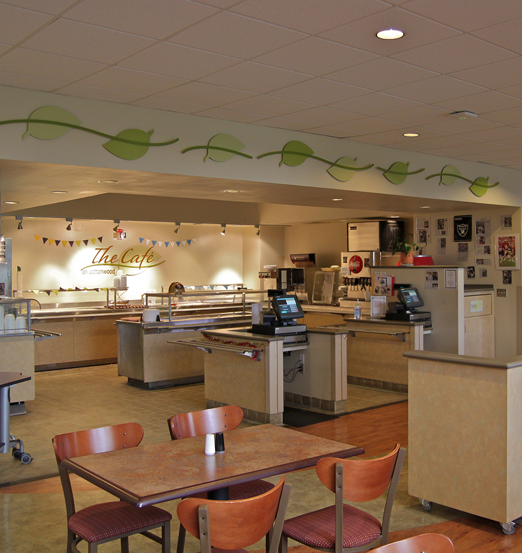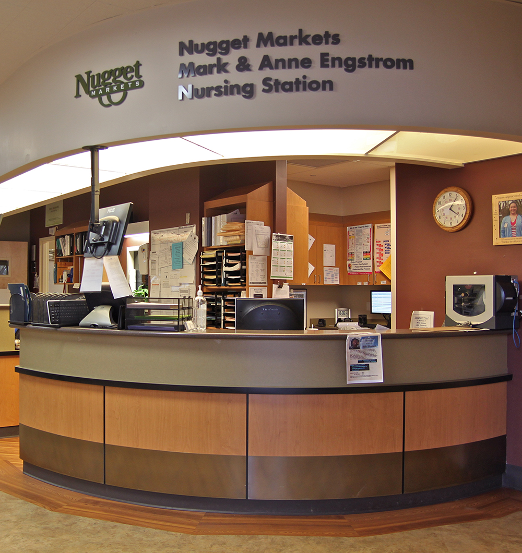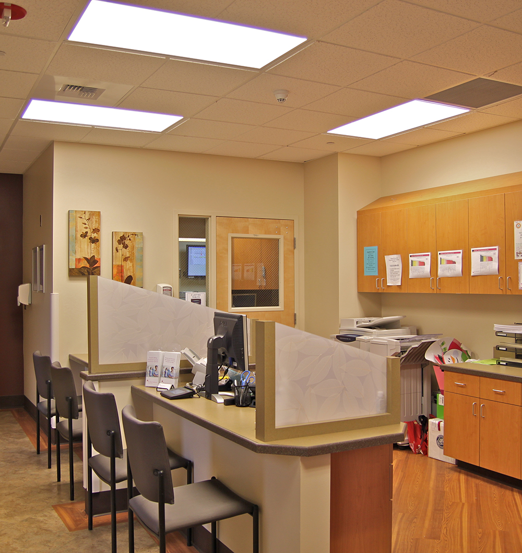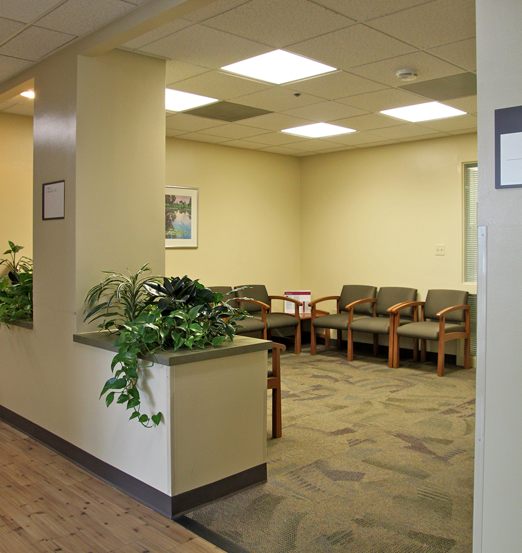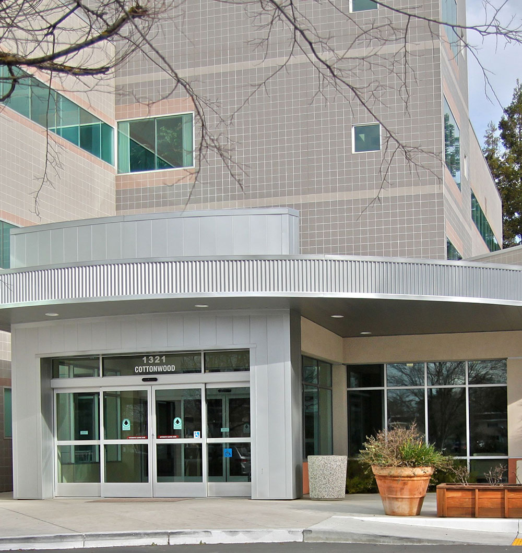PROJECT
Woodland Memorial Hospital – Psychiatric Bed Expansion
PROJECT TYPE:
Behavioral Health
LOCATION:
Woodland, CA
SQUARE FOOTAGE:
3,600
PROJECT VALUE:
$1.5 Million
ARCHITECT:
Boulder & Associates
Building Expansion With an Emphasis on Safety Concerns
The Stahl Companies was tasked with managing the expansion of the facility’s ability to deliver psychiatric services. A key challenge of this project was the necessity of designing and building two distinct psychiatric units without compromising operations or staff egress paths. We worked with the architect, Boulder & Associates, as well as OSHPD to develop solutions acceptable to the Owner and all stakeholders.
This project was composed of a partial remodel of the existing 3,600 SF Mental Health Unit (MHU) housed on the 3rd floor of the Woodland Memorial Hospital. The scope was in part to remodel medical surgical beds, converting them to psychiatric patient rooms. Stahl was key in resolving the complication of a split remodel between the surgery and mental health areas. The newly expanded MHU operates alongside and relies upon the services of the existing MHU, with both areas located on the same floor and functioning as a single MHU.

