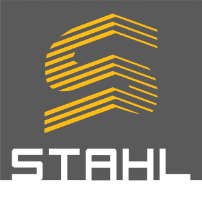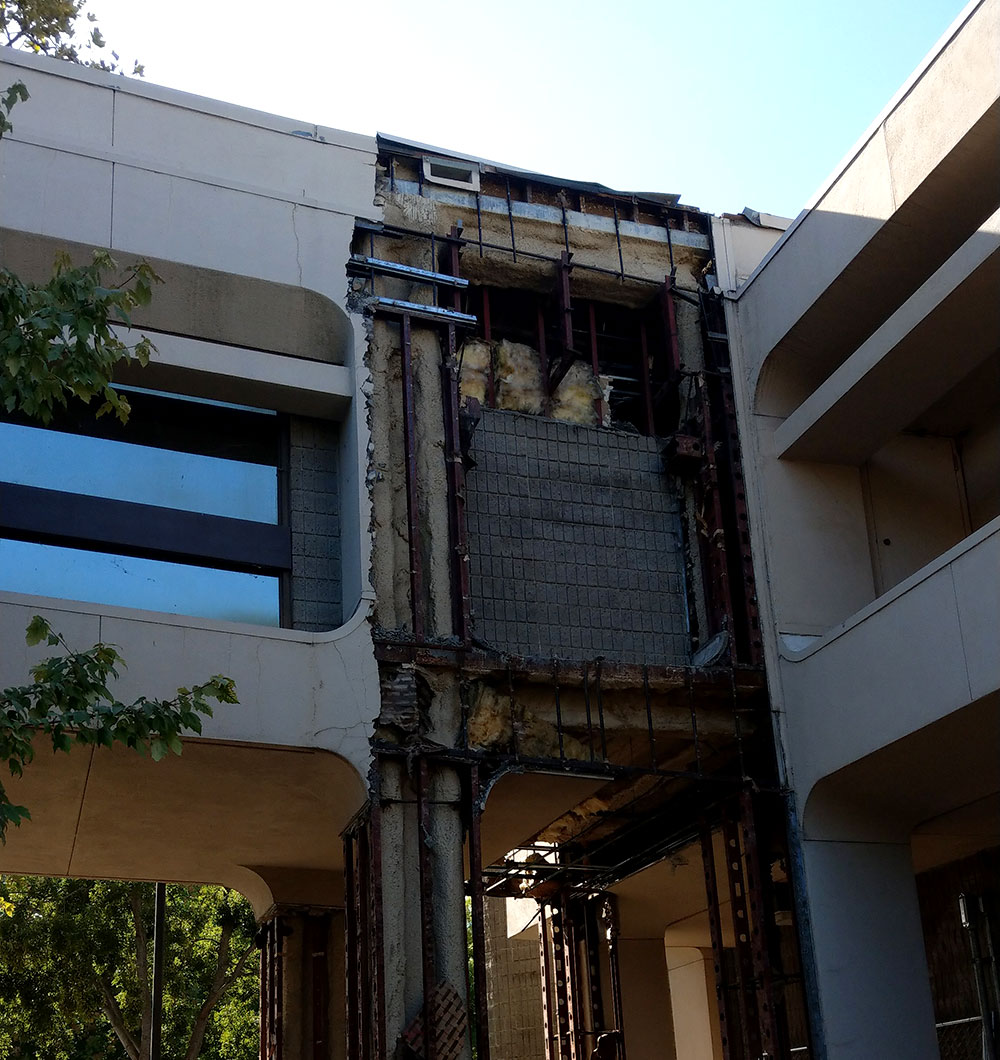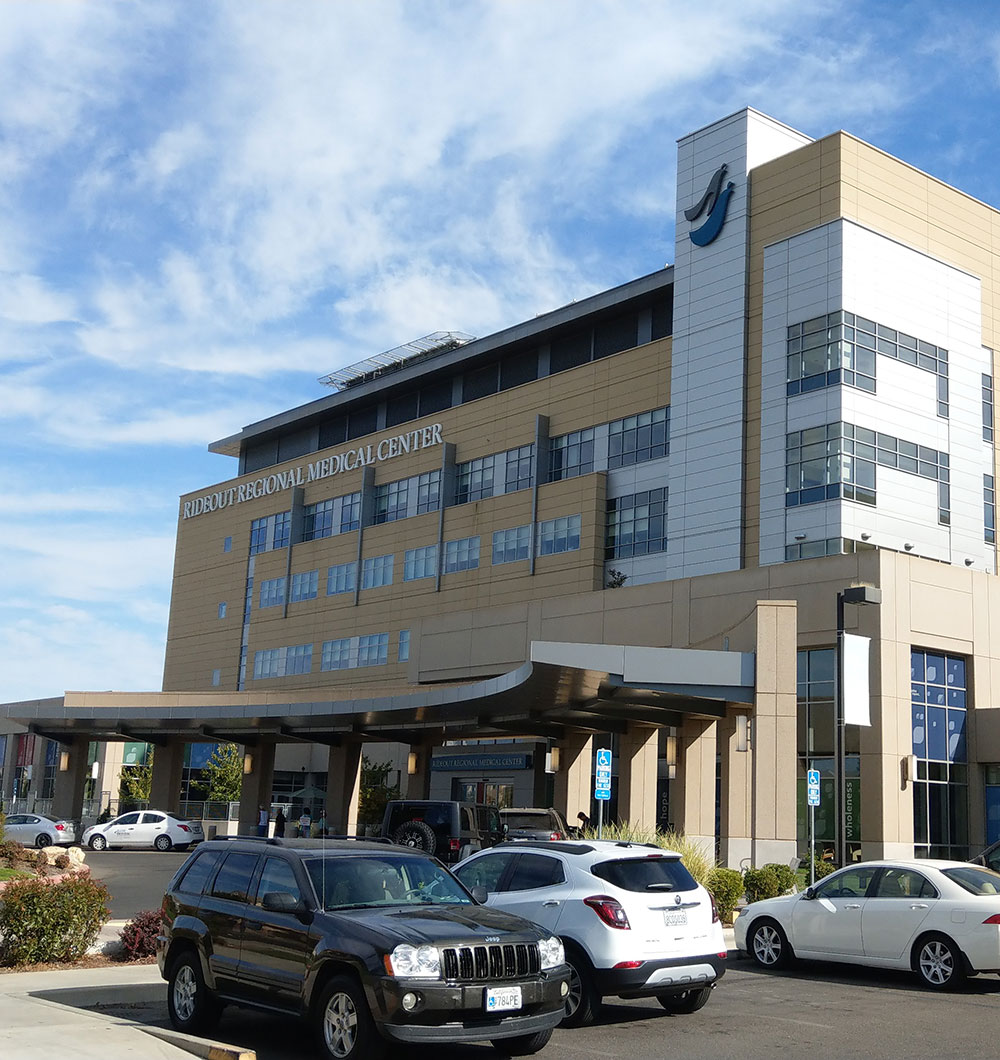PROJECT
Rideout Regional Medical Center – Tower Expansion
PROJECT TYPE:
Acute Care Hospitals
LOCATION:
Marysville, CA
SQUARE FOOTAGE:
215,206
PROJECT VALUE:
Total Project: $250M, Equipment: $23M
COMPLETION:
July 2016
Equipment Procurement, Installation & Inspection For New Facility
Project Description:
The new Rideout Regional Medical Center is a 6-story facility built adjacent to the current hospital campus. This 215,206 square foot hospital includes 92 private room/beds, a helipad on the rooftop, a state-of-the-art imaging suite, including new MRI suite and equipment, additional emergency services, new cafeteria and dietary services, and expanded lobby/reception area. A new Cardiac Catherization suite comprised of Interventional radiology, Regular and Hybrid Cath Lab and Endoscopy rooms were included in the project.
Project Summary:
The Stahl Companies joined the project team in April 2014 to provide Equipment Procurement Coordination. Our team was responsible for assisting the owner with the procurement, receipt, warehousing, delivery, installation, and inspection of all medical equipment for the new hospital tower. In addition, Stahl’s team provided integral coordination between the construction project team, the general contractor, and the facility groups to reduce operational impacts. Our services included administration of contract management, scope and budget development, as well as schedule analysis. Major and minor medical equipment coordination included items for the emergency department, patient rooms, procedure rooms and medication dispensing equipment (Omnicell’s). All wall attached medical equipment required anchorage to the building which follows strict Office of Statewide Health Planning and Development (OSHPD) requirements for installation details and inspections. Stahl provided scheduling, budget tracking, and installation coordination for contractor, owner, and vendor installed items. All of this was accomplished through the establishment of structured meetings and goals, detailed schedule development, gap analysis, critical task tracking, resolution logs, and thorough move plans which aided in successfully preparing the facility for licensing and final occupancy.


