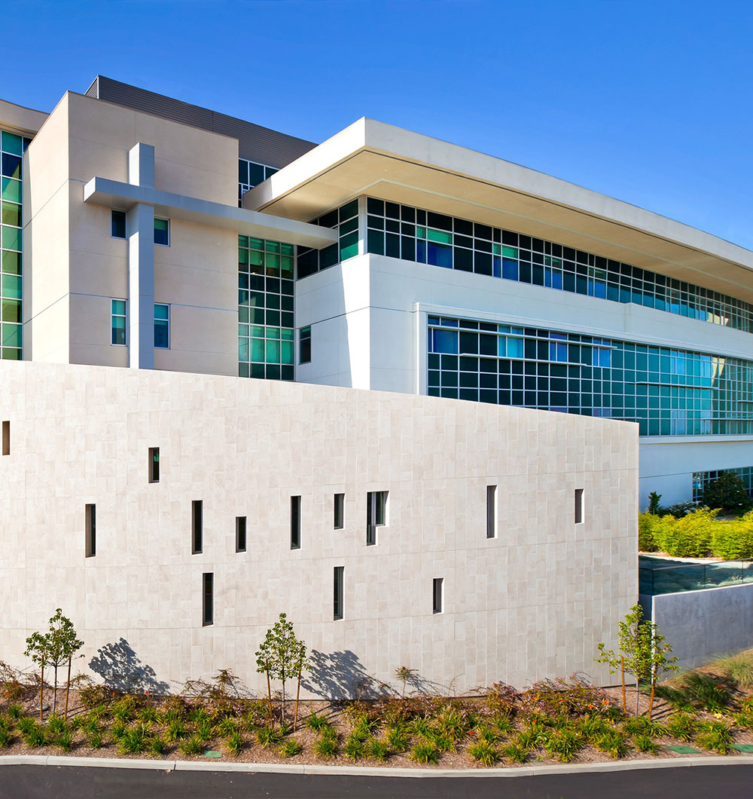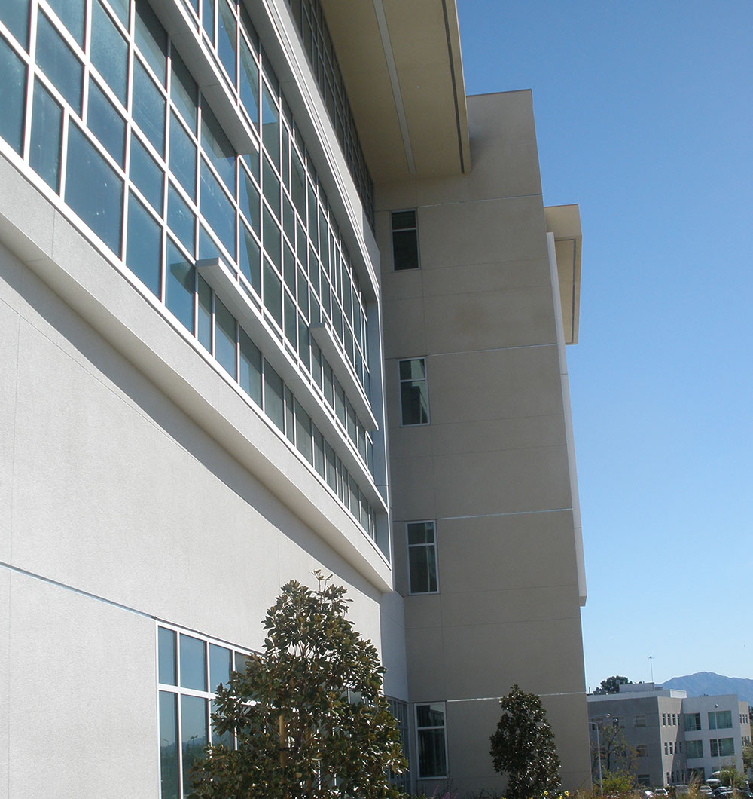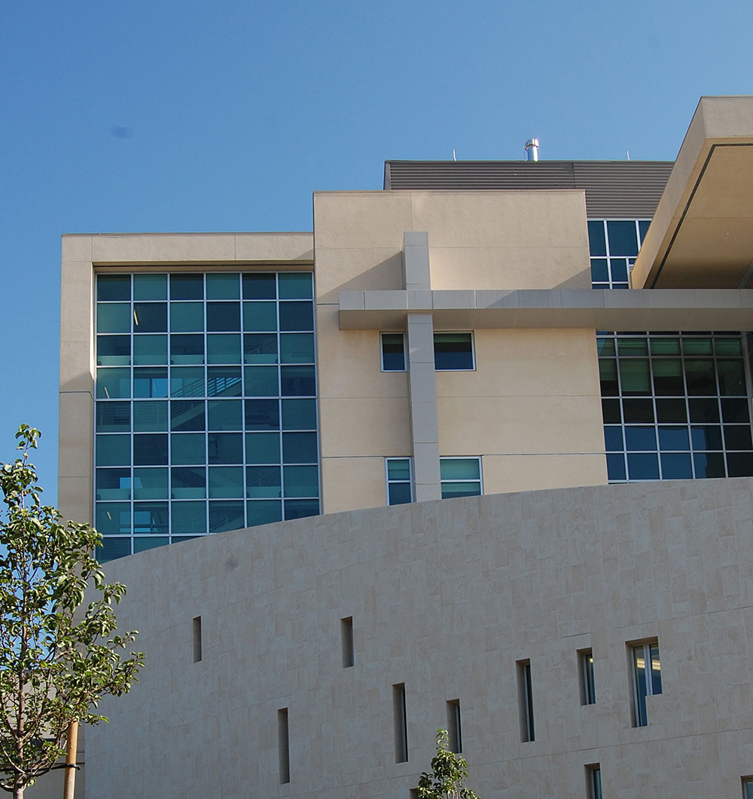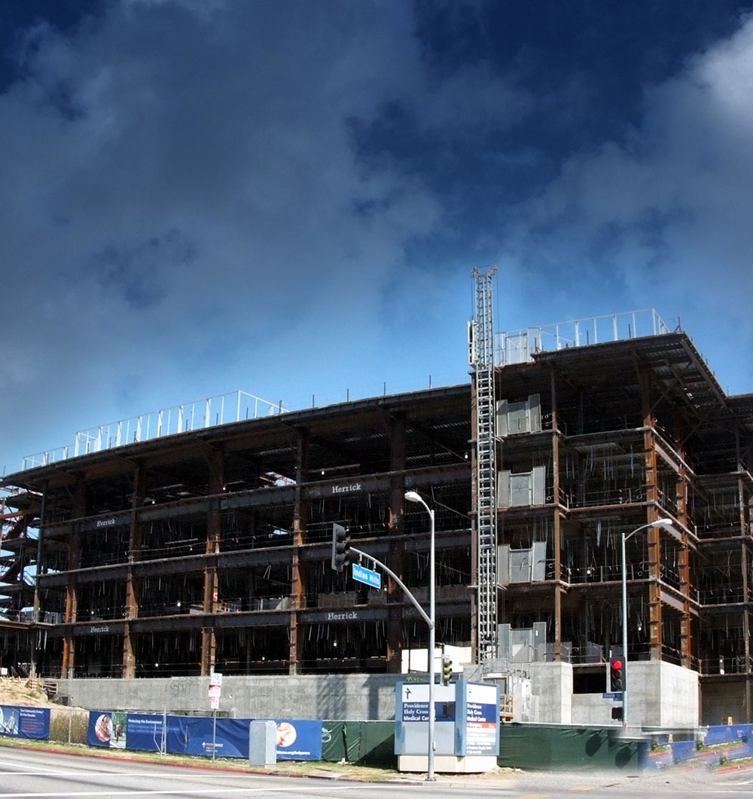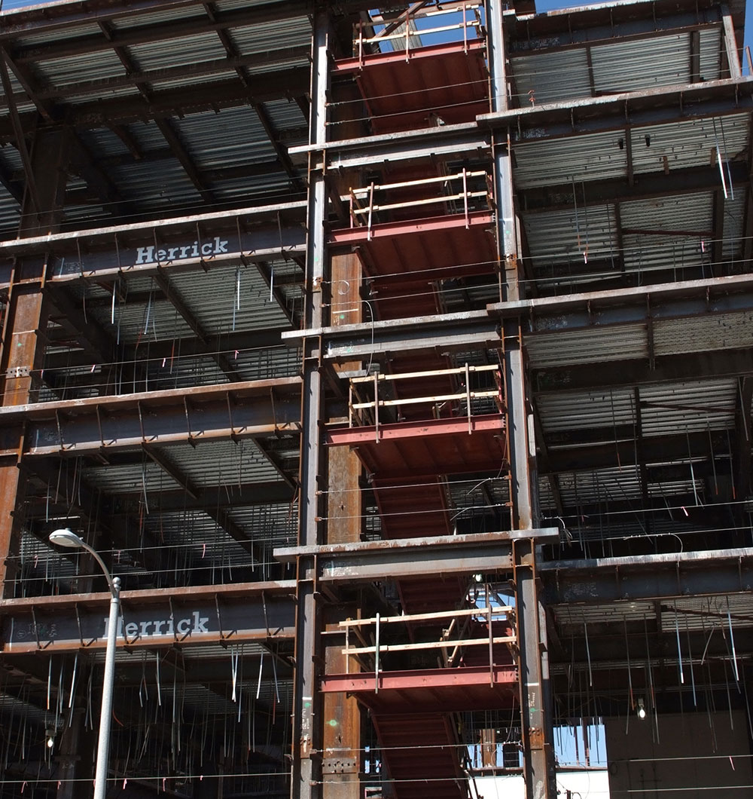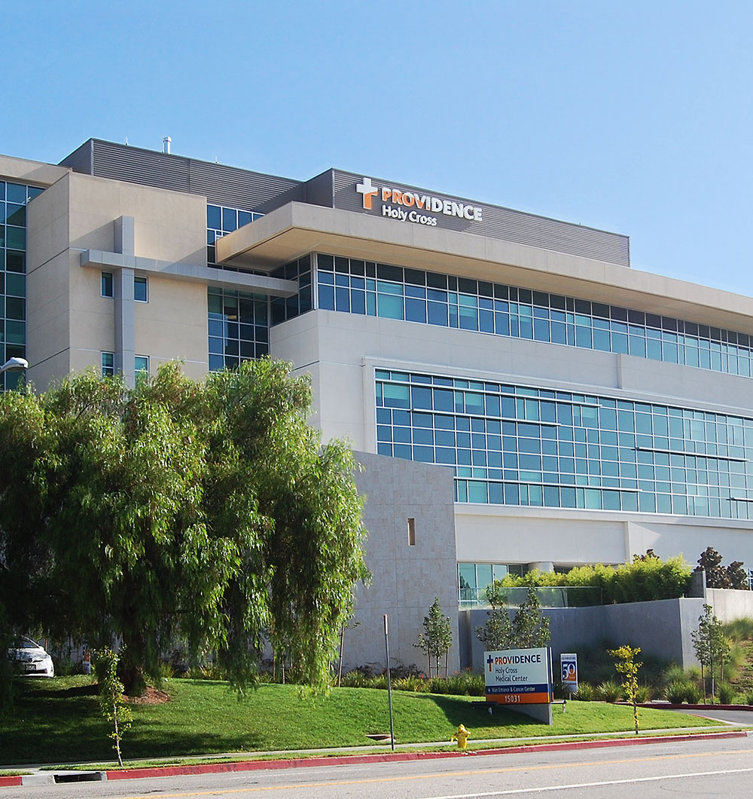PROJECT
Providence, Holy Cross – 4-Story Tower
PROJECT TYPE:
Acute Care Hospitals
LOCATION:
Mission Hills, CA
SQUARE FOOTAGE:
140,000
PROJECT VALUE:
$165M
COMPLETION:
2011
ARCHITECT:
HMC Architects
New Construction Of A 4-Story Tower
When Providence Holy Cross Medical Center chose to remove the contractor, inspection team, and project management team all from their new 4-story patient tower project at the completion of steel erection, they brought in The Stahl Companies to take over. The resulting project was conducted with two primary objectives.
The first objective included rebuilding damaged relationships with state and local agencies, readdressing scope and construction costs, addition of bed capacity, and enhancement of the Med/Surg and Labor and Delivery departments and the GI lab.
The second objective made possible by significant construction savings in step one, was delivered via change order so that additional OSHPD inspections were unnecessary. The 4th floor was changed from a permitted shell space to a built-out space and a major Central Plant was added.
The result included a new 137,000 square foot tower with central plant, women’s services, C-section, med/surg, NICU, GI lab, chapel and multiple connections to the existing medical center all while reducing total budget by $50M.
"...Identifying Issues Before They Became Disruptive To My Projects"
Stahl’s team of Project Managers was proactive in helping me manage my risk by identifying issues before they became disruptive to my projects. They had a knack for getting all the players to work together to find solutions that maintained the team’s camaraderie and kept my projects running smoothly.

