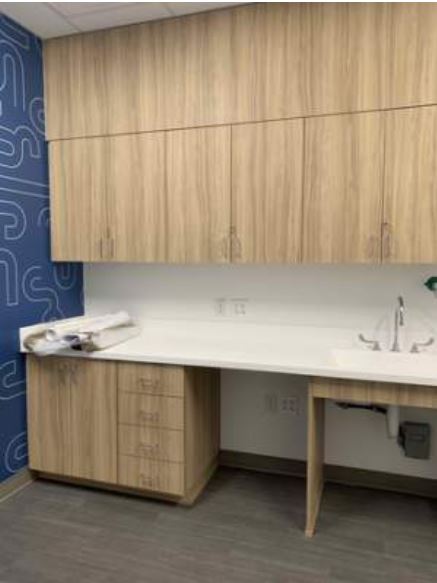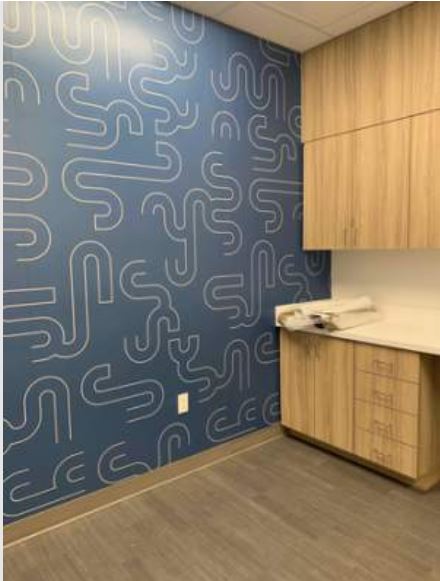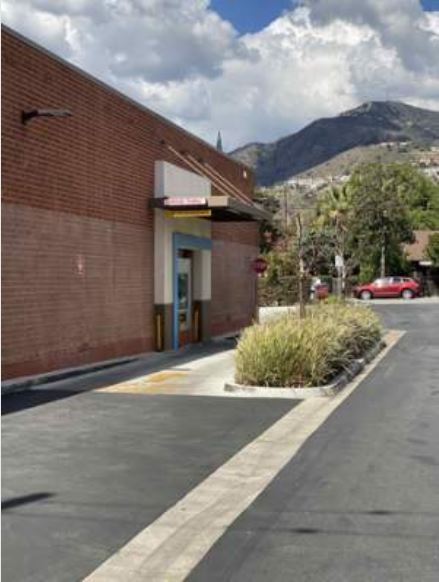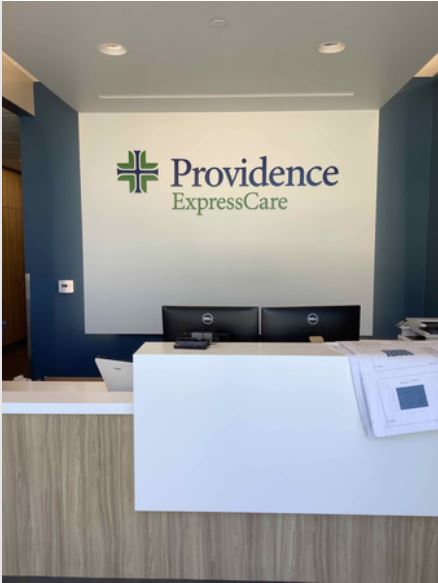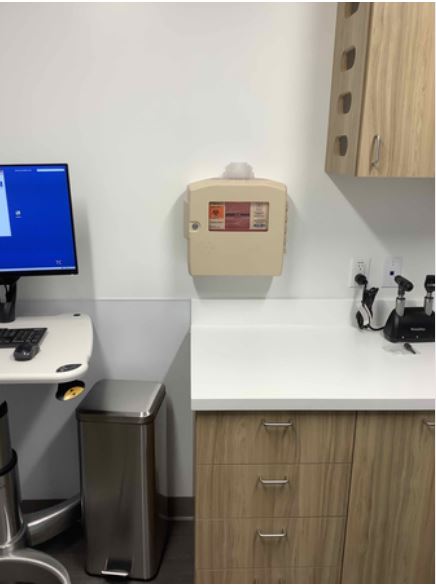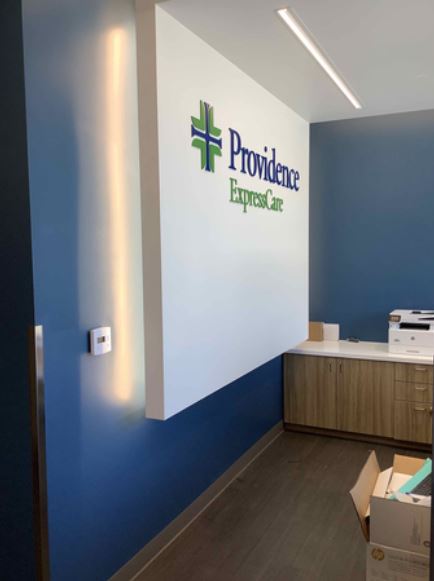PROJECT
Providence, Express Care Clinics
PROJECT TYPE:
Medical Office Buildings
LOCATION:
Various, Southern California
SQUARE FOOTAGE:
600 - 1,500
ARCHITECT:
NAC Architecture
Clinics Providence 2.0 Master Plan
Express Care clinic projects are located throughout the valley and LA County. These projects are part of Providence’s 2.0 master plan. Scope includes full build–up of new Express Care clinics at various existing Walgreens. The construction team’s scope includes new framing for the space; new utilities (electrical, plumbing, HVAC); new ceiling grid and ceiling tiles; new fire sprinkler systems; new IT rack and IT components; new millwork, storage; new wall graphics with Providence Express Care branding; new plumbing & electrical fixtures; new doors and door fixtures; and full build–up of consultation space.

