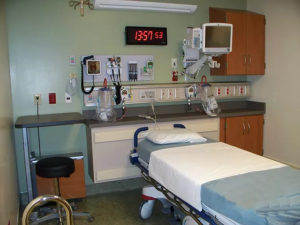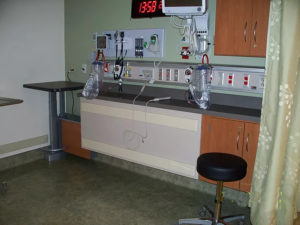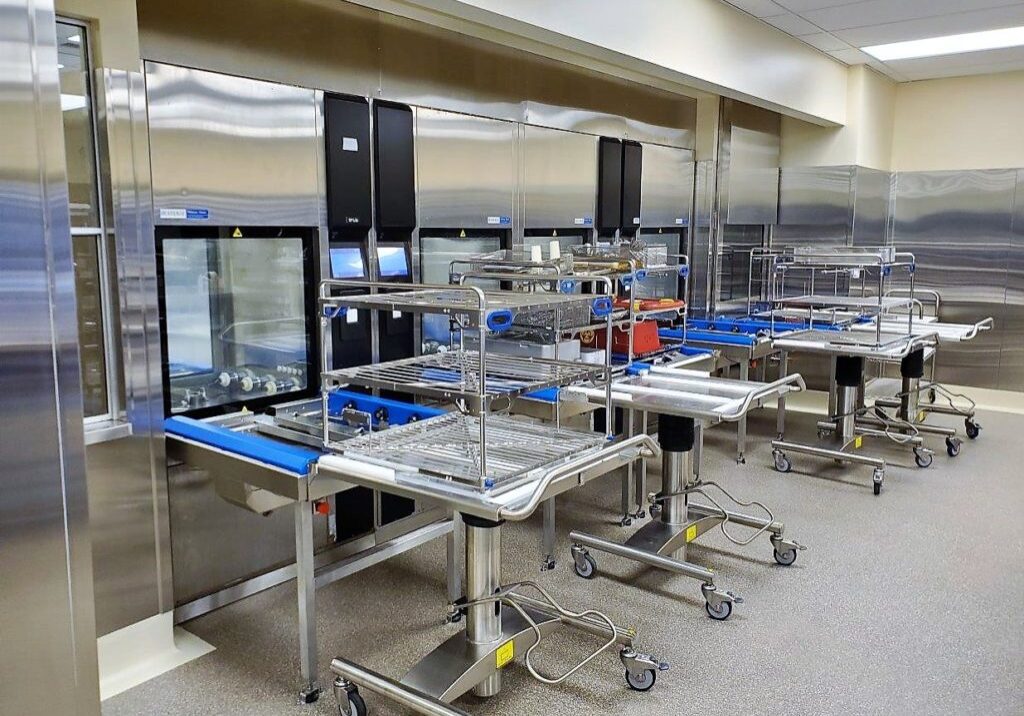We want to share this article from Health Facilities Management:
Focus on Efficiency – Hospitals turn to staff to ensure that facilities are designed for optimal operations http://www.hfmmagazine.com/articles/2664
Stahl’s Procurement Coordinator and Project Manager, Catherine Suttle, notes that her two recent New Hospital projects have both utilized “Mock-Up” rooms. In one case the facility used multiple mock-up rooms during the pre-installation phase to verify furniture and equipment placement, as well as to install wall-mounted equipment pieces. This allowed for users and installers both to confirm placement of items and troubleshoot conflicts with items such as thermostats and build-out conditions that necessitated relocation of items that would meet functional needs and pass inspections.


In another facility, a typical patient room was mocked-up for use in the design and planning stages and to do test fits for headwall, millwork, and casework to adjust sizing and standardized placement for items in the various care zones in the room, clinical, patient, and family. A wider variety of rooms were mocked-up for the installation team to use, as well as for newly hired staff to experience the space prior to move-in and make needed adjustments. These included ICU/CCU rooms, LDRP rooms, med prep, emergency treatment room, and nurse station.
In both cases, it allowed the owner to make beneficial changes to the project with little or no cost rather than waiting until the change might have been costlier or the schedule did not allow for the work to be implemented.



